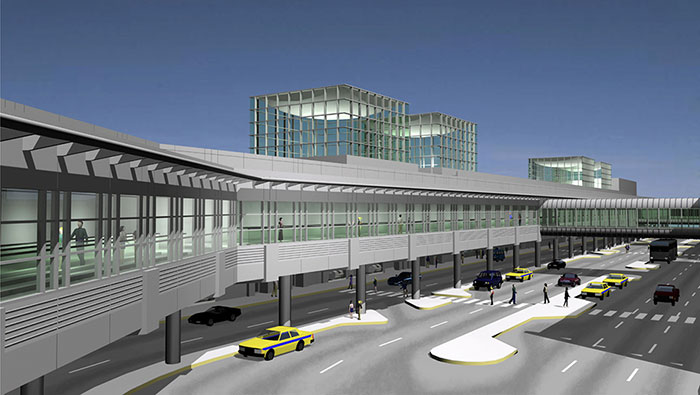Miami International Airport
North Terminal Improvements
Miami, Florida
Modifications to the existing terminal building from curbside to security check point. The project includes a new vertical transportation core consisting of elevators, escalators and stairs; expansion of the Level 1 baggage claim areas by moving the rear wall “airside”; increasing the Level 2 departure area sidewalk and enlarging the Level 3 Moving Walkway enclosure. The roof is raised over the vertical components to install clerestory windows allowing for the introduction of natural light. The project includes new floor finishes, wall and column cladding, new exterior walls, ceilings, signage and graphics, lighting and furnishings, new life safety systems such as a fire suppression system, smoke control system, fire alarm system, emergency power system upgrading, increased occupant egress and a paging system with a state of the art public address system. The mechanical and electrical systems are upgraded to include new air handling units and ductwork, new telecommunication rooms, a new building management system, upgrading of the non-emergency power system and provision for the improvements of the air quality of the lower vehicular drive. The remodeling includes work required to achieve ADA compliance. The project is being constructed in sequence with the new North Terminal in order to maintain operations.
Owner: Miami-Dade Aviation Dept.
Size: 380,000 gsf



